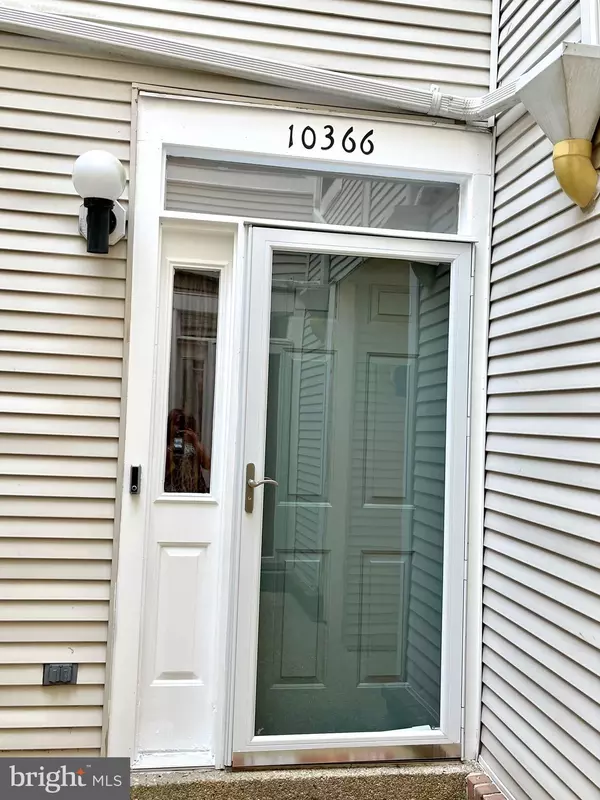For more information regarding the value of a property, please contact us for a free consultation.
10366 ROYAL WOODS CT Montgomery Village, MD 20886
Want to know what your home might be worth? Contact us for a FREE valuation!

Our team is ready to help you sell your home for the highest possible price ASAP
Key Details
Sold Price $355,000
Property Type Townhouse
Sub Type Interior Row/Townhouse
Listing Status Sold
Purchase Type For Sale
Square Footage 1,602 sqft
Price per Sqft $221
Subdivision Forest Brooke
MLS Listing ID MDMC2059444
Sold Date 11/18/22
Style Contemporary,Other
Bedrooms 3
Full Baths 2
Half Baths 1
HOA Fees $125/qua
HOA Y/N Y
Abv Grd Liv Area 1,402
Originating Board BRIGHT
Year Built 1993
Annual Tax Amount $3,140
Tax Year 2021
Lot Size 1,247 Sqft
Acres 0.03
Property Description
Very well maintained garage home in great location. This open floor plan is bigger than it looks. Hardwood floors on main level where you will find a spacious living room with gas fireplace and sliding doors leading to a large balcony, separate area for dinning adjacent to a large bright eat-in kitchen and a powder room. On the second level there is the primary bedroom which has a bathroom, walk in closet and its on private balcony in addition to other good size bedrooms and hallway bathroom. New roof. Granite countertops on kitchen as well as the bathrooms that have been remodeled. Plenty parking for visitors, has its own garage, driveway+ 1 assigned .PLEASE be kind and remove shoes as the second level carpets are new. This home will not disappoint !
Location
State MD
County Montgomery
Zoning TMD
Rooms
Other Rooms Living Room, Foyer, Utility Room
Interior
Interior Features Ceiling Fan(s), Dining Area, Floor Plan - Open, Kitchen - Eat-In, Pantry, Upgraded Countertops, Carpet
Hot Water Natural Gas
Heating Forced Air
Cooling Central A/C
Fireplaces Number 1
Fireplaces Type Mantel(s), Screen, Gas/Propane
Equipment Built-In Microwave, Dishwasher, Disposal, Dryer, Exhaust Fan
Fireplace Y
Appliance Built-In Microwave, Dishwasher, Disposal, Dryer, Exhaust Fan
Heat Source Natural Gas
Exterior
Parking Features Garage - Front Entry
Garage Spaces 3.0
Water Access N
Accessibility None
Total Parking Spaces 3
Garage Y
Building
Story 3
Foundation Other
Sewer Public Sewer
Water Public
Architectural Style Contemporary, Other
Level or Stories 3
Additional Building Above Grade, Below Grade
New Construction N
Schools
High Schools Watkins Mill
School District Montgomery County Public Schools
Others
Senior Community No
Tax ID 160902940963
Ownership Fee Simple
SqFt Source Assessor
Special Listing Condition Standard
Read Less

Bought with Janet L Faison • Coldwell Banker Realty
GET MORE INFORMATION




